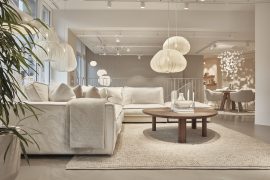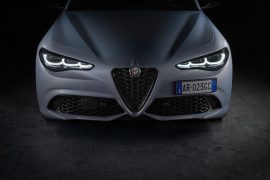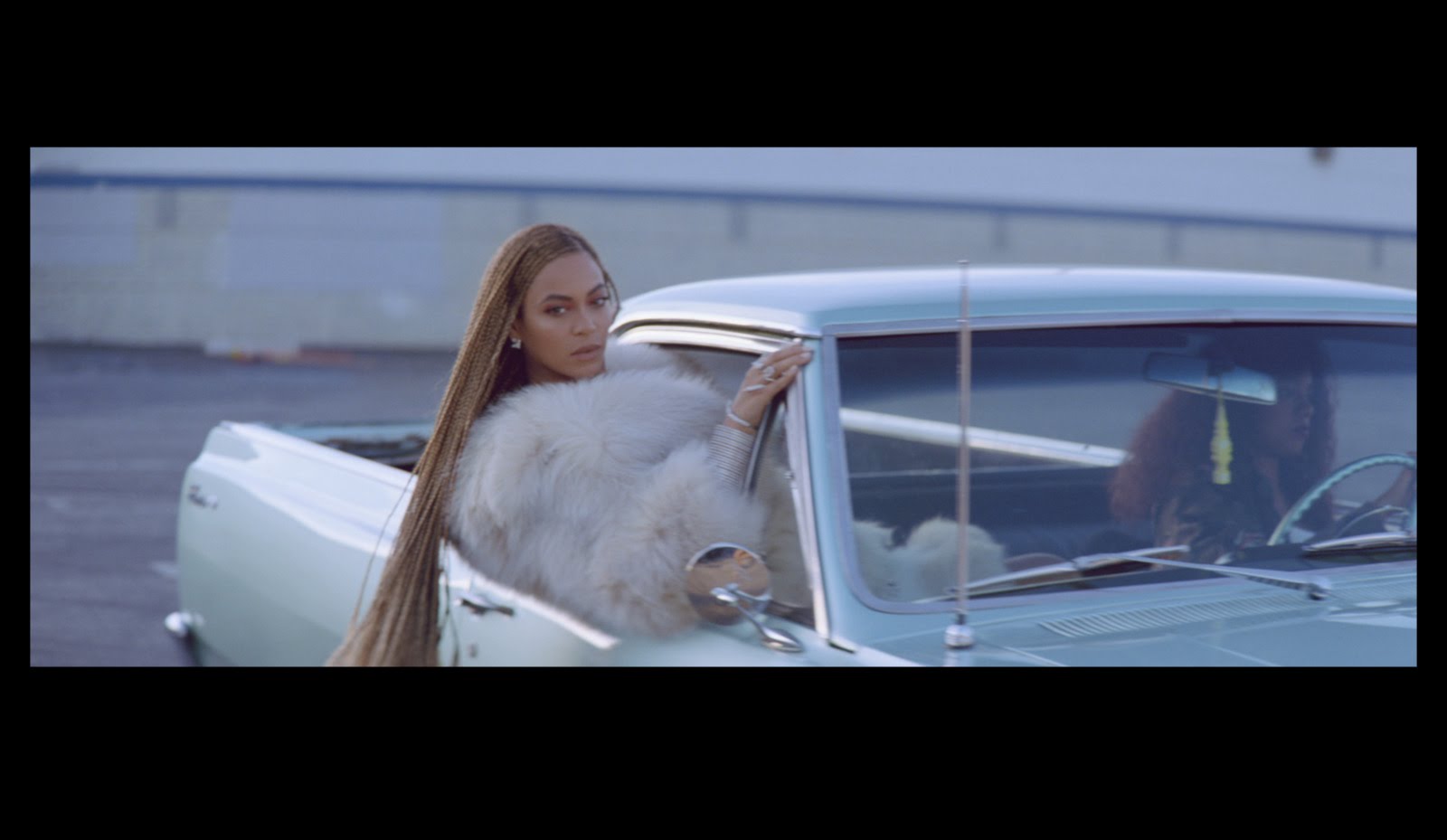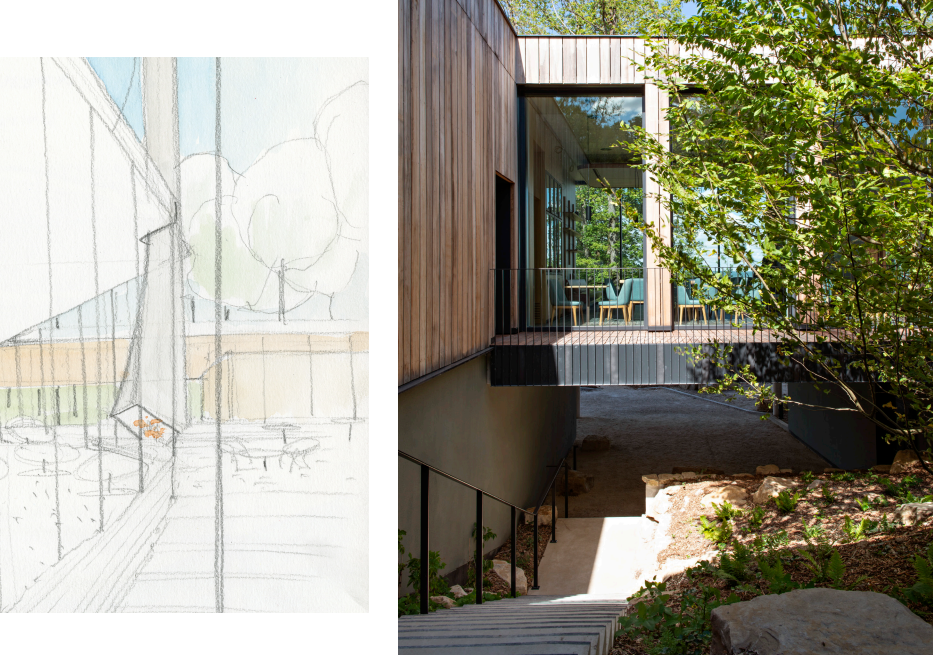
In Mutigny, in Champagne, it is the natural beauty of the site, surrounded by Champagne hillsides covered in vines, which guided the design of the new hotel-spa designed by Studio Jouin Manku. It is from this terroir that the wine draws its substance, it is also from this land that the architectural project was born. By limiting itself to a reduced palette of natural materials, Studio Jouin Manku has literally blended its architecture into the decor. With the objective of the project in sight: to make the establishment a privileged destination to explore all the facets of a symbol of the French art of living. A thousand miles from the glitter often associated with champagne, the building is raw and honest, as a tribute to the work, passion and expertise of the men who make it. The 101-room building had to fit perfectly into the landscape. From the forest to the hills hemmed with vines, from the undergrowth to the horizon over the valley, the architecture creates a constant dialogue with its environment.
The building is planted in chalk and clay soil, on the border of the Montagne de Reims National Park, on a promontory 240 meters above sea level. Raised on mineral concrete foundations, its wood-covered structure remains light and transparent. The architecture plays with multiple points of view, it is articulated in two interconnected blocks.
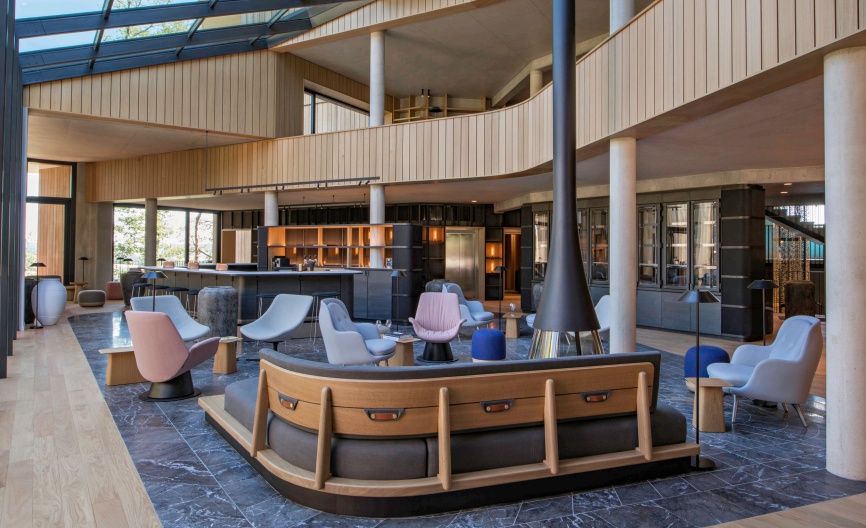
A central focus for sharing
A central foyer invites the visitor to take part in the traditional ritual of warm exchanges before venturing towards a final destination – seminar, gastronomic meal, tasting or rest. The concrete structure is warmed inside by the oak panels of the mezzanine and outside by poplar facings. On the floor, the warmth of the oak alternates with the minerality of the black marble which delimits the bar area and the fireplace area. All fixed layouts, furniture, bars and tasting tables were designed by the studio. Leather and brass details distinguish the bespoke furniture. Touches of glass and metal complete this palette of natural materials.
Our project is a mix of sparkle and simple pleasures – Sanjit Manku – Architect
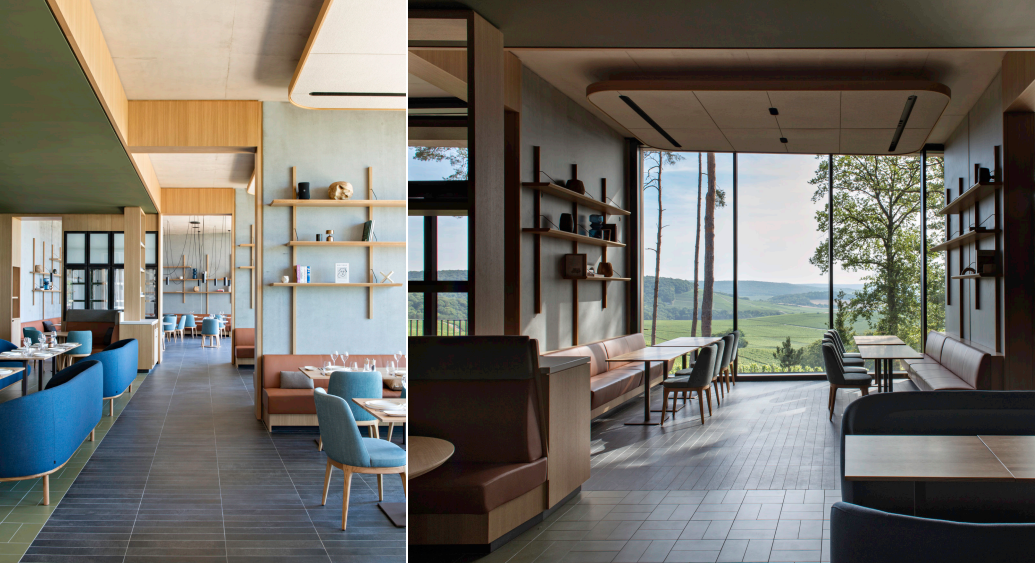
Champagne for window
The restaurant offers a panoramic view of Champagne. The concrete pillars draw intimate areas. The acoustics of the terracotta floors are softened by floating oak panels fixed to the cast concrete ceiling. Wooden and leather banquettes run along the walls, complemented by more classic chairs.
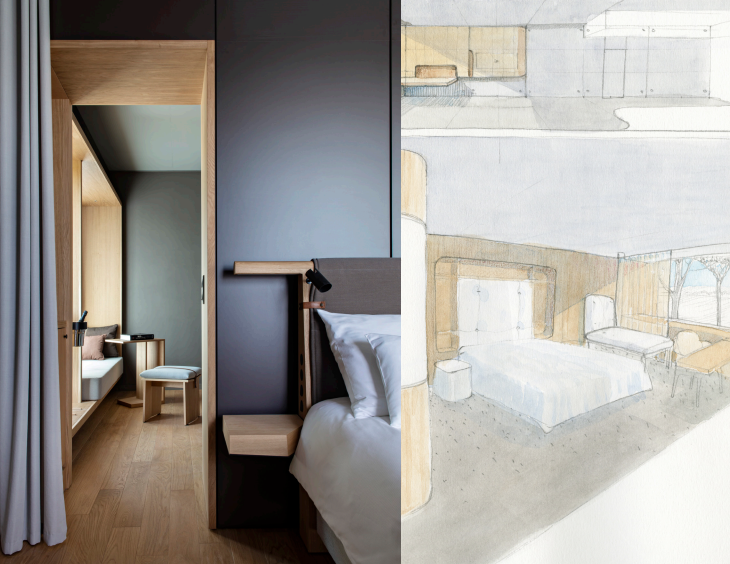
Refined rooms
101 rooms, standard, junior suite or suite. Oak, leather, wool, linen… The made-to-measure wardrobe handles were forged in the shape of vine stocks. The architecture has taken care to orient the window of each room so that it only sees the landscape outside. An intimate view accentuated by a wooden frame that invites you to contemplate Champagne.
We wanted an architecture which, through its transparency, marries the topography of the site
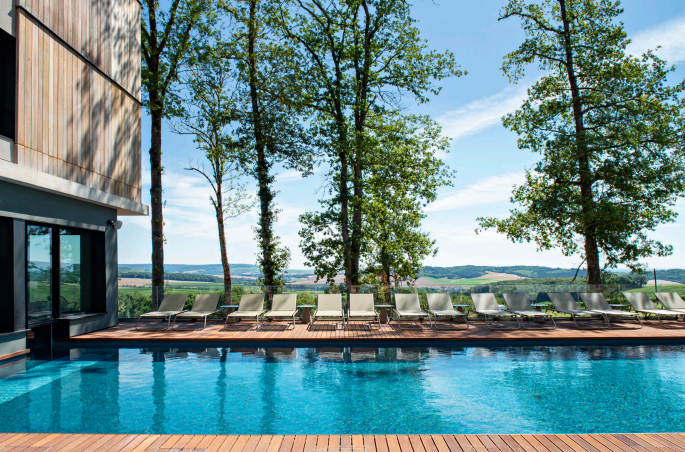
A Spa and a swimming pool that makes the link between indoors and outdoors
In the spa and wellness area located on the lower level, the walls take on the chalky hues, texture and colors of the earth of Champagne. A slate blue soil supports this subtle link with the terroir. The swimming pool, straddling the interior and the exterior, can be used in summer and winter.
Jouin Manku
The Jouin Manku studio designs and orchestrates each element of the projects it creates, erasing the lines between architecture, interior space and object, in a dialectic that is both sensitive and rigorous. Each project imagined and designed for our European or international clients becomes an adventure – one fleshed out with the initial ambition, dreams, research, encounters and exchanges that punctuate the exciting path to completion. Each project is unique and inhabited by a series of inextricably linked moments and experiences, which will ultimately form a whole. This is how we approach them, being attentive to each new step, seeking to put them in tune with our intuitions. A space and a place welcome objects, materials, shapes and especially people. Stories are written. Memories are etched, perhaps forever. We are constantly trying to give the place that extra soul that will make these moments perfect.
Patrick Jouin, Sanjit Manku, Jacques Goubin, today at the head of a team of 50 people, architects, interior designers and designers, orchestrate talents to create exceptional spaces filled with accuracy, but even more attach to transcribing atmospheres, to creating emotions.

